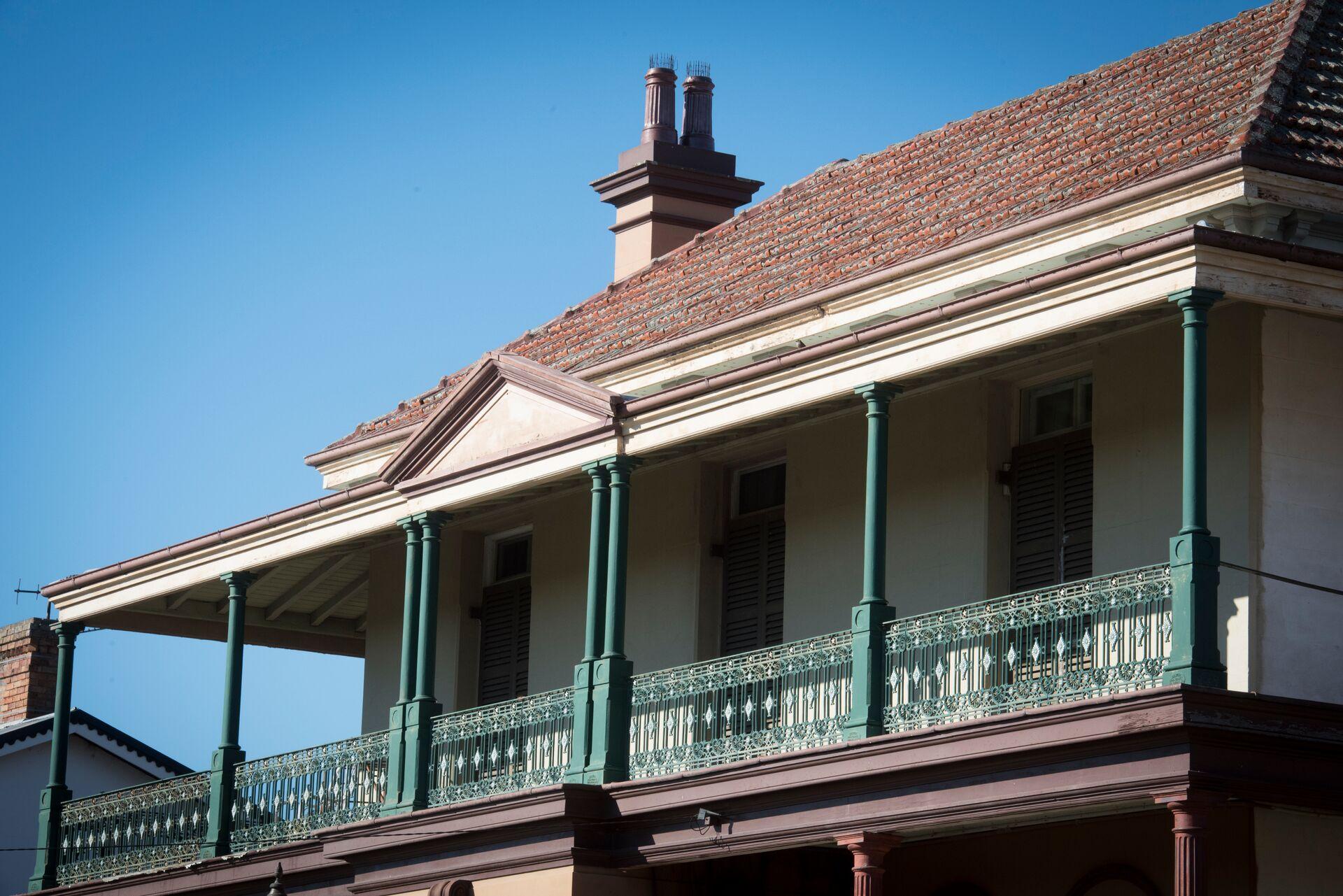Development to heritage places
Heritage places can include buildings and areas with special historical, cultural, social, architectural, archaeological or natural value.
Council has policies and requirements in place to help manage and conserve these heritage places:
Alteration works to heritage places
In most circumstances, development consent is required for work on a heritage house or property within a Heritage Conservation Area.
If you are hoping to carry out work on a heritage item or place you must notify Council before starting any work. We will then advise you whether or not development consent is required.
Heritage house renovations
Find the right tradesperson
If you’re looking to complete minor renovation works, it’s important to seek the skill of a tradesperson who’s experienced with heritage work. Use the Heritage Trades Directory to find the right tradesperson.
Colour schemes and guidelines
If you need help with adding or changing any colours of a heritage building in Maitland, there are guidelines, principles and colour schemes to be considered.
Tree removal and pruning
Council consent is required prior to clearing or pruning any vegetation or trees within a heritage conservation area. Council requires a report by a qualified Arborist to be provided confirming the condition of the tree and reasons for removal or lopping. Further information can be found in the Development Control Plan 2011 Part B.5.
Maitland Local Heritage Fund
The Maitland Local Heritage Fund provides small grants to help conserve heritage buildings and places across the City, both Aboriginal and European.

